Posted On July 22 2025
Total Post Views :- 160
The facade of this Indian contemporary house design strikes a careful balance between solids and voids, with sculpted forms that reveal the inner workings of the space. The design plays with light and shadow, creating visual depth and intrigue from the exterior. The form resembles a cuboid that has been scooped out, while the outer shell serves as an envelope for the house. It also plays a significant role in enhancing privacy, ensuring the home remains a tranquil retreat despite its proximity to neighboring houses.
The design of the house focuses on maximizing natural light, ventilation, and privacy while catering to the needs of a growing family. The challenge of the plot was addressed through a series of stacked, segmented levels, creating a dynamic, layered spatial experience. The unique facade design captures panoramic views while ensuring the interior remains private, striking a perfect balance between openess and seclusion. The crisp client brief stated the number of bedrooms and other living spaces required by the family. The narrative that dictates the design is an abstract connection of this family, in time and space, by means of multiple cutouts in the vertical sections, thus encouraging mutual interaction without sacrificing on privacy.
This Indian Contemporary House Design is a Tranquil Retreat | DESIGNEX
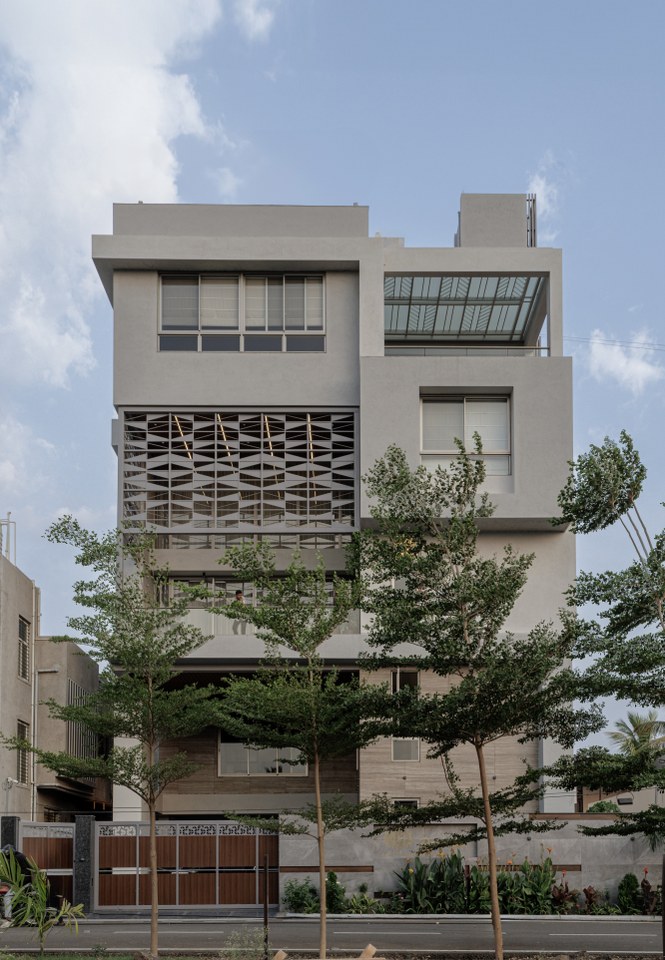
Entrance
The entrance of this residence, with the design ideas, have turned entryway from humdrum to head-turning. From smart storage solutions to eye-catching accents have created a space that welcomes guests with a warm smile and a “Wow!”
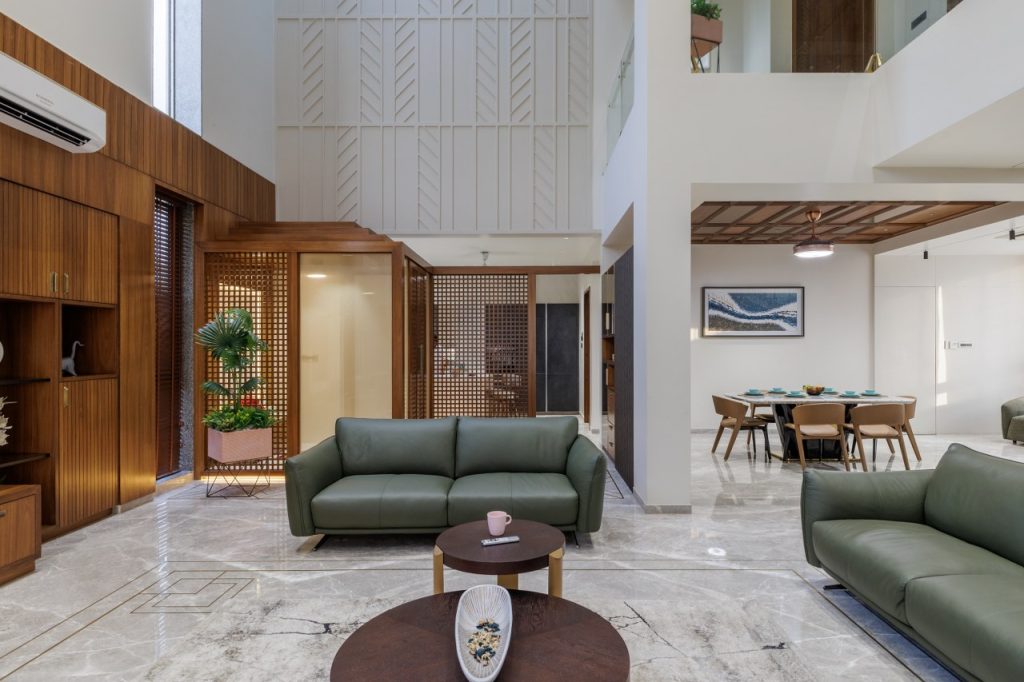
Living Room
The living room sets the tone for the rest of the house. A double-height volume opens up as soon as you walk in, drawing the eye upward and enhancing the sense of space. The design is not just about volume, but about creating a welcoming atmosphere where the family can entertain and relax.
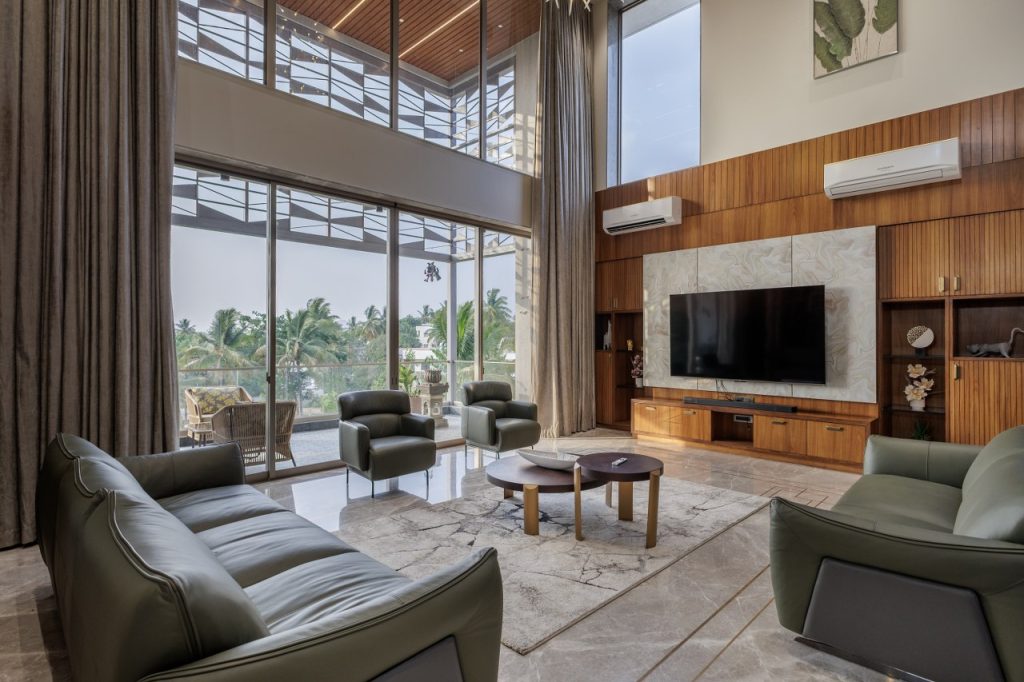
Large openings frame views of a small green patch, ensuring privacy from the road and adding a natural element to the living space. For ease of movement in the spaces, lift and the stairs are provided and positioned strategically . The entrance to the house itself is a “pause – mediating the inside and outside”.
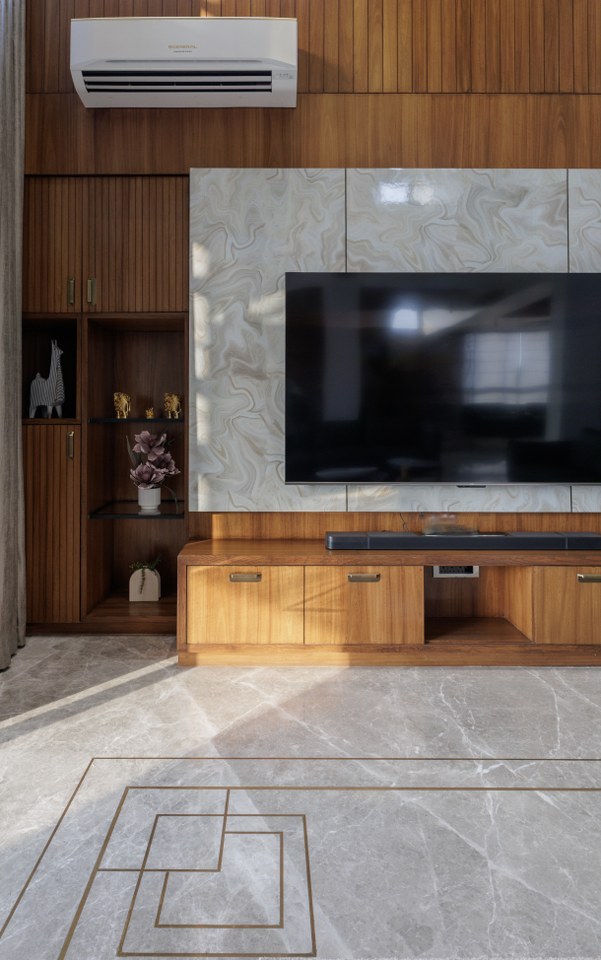
Dining Area
The dining area is designed as a warm, functional, and inviting space that promotes social interaction and comfort. It features a proportionate dining table. Lighting includes chandelier wit fan inbuilt with dimmable options. The palette leans toward neutral tones with accents from art. Walls are kept light and airy, enhanced with big size openings. Ample natural light is maintained with appropriate window treatments and circulation space is ensured for ease of movement and access to adjoining areas.
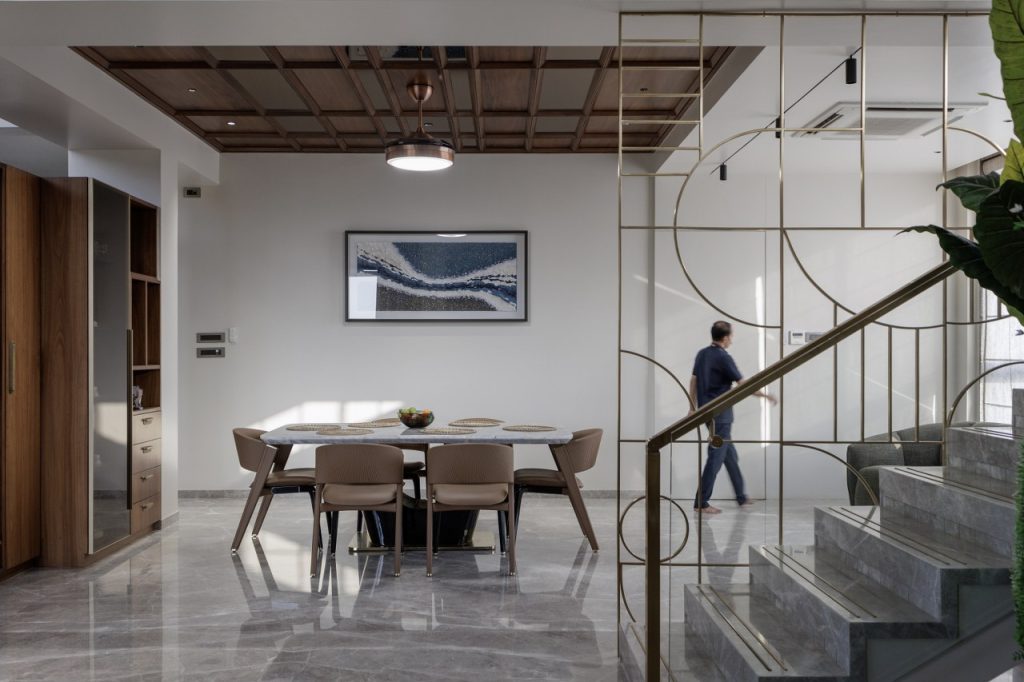
Kitchen
A well-designed kitchen balances functionality and aesthetics, starting with the right layout. The work triangle between the sink, stove, and fridge enhances efficiency. Smart storage solutions like overhead cabinets, pull-out drawers, and vertical shelving maximize space. Materials such as quartz for countertops, durable cabinetry, and easy-to-clean backsplashes ensure longevity and style. Lighting is ambient and accent sources for both function and mood. A thoughtful color scheme, light for openess can set the tone. Modern appliances, proper ventilation complete a safe, efficient kitchen.
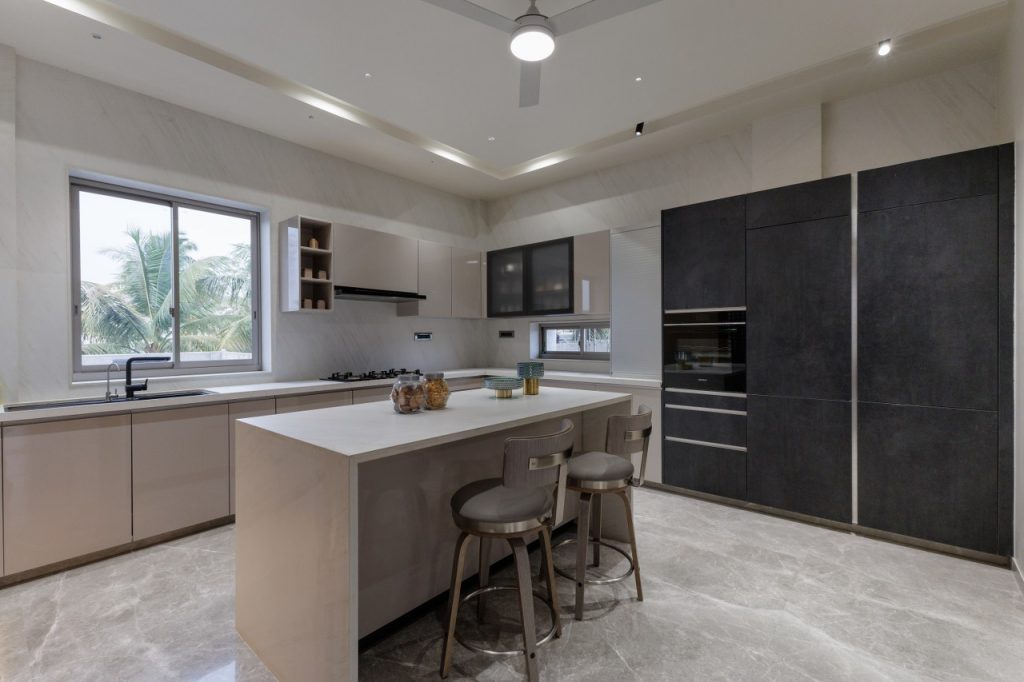
Devghar – Mandir
The wooden mandir is a serene, spiritual space for daily worship, crafted from premium wood with a veneer finish. It features combination of jaali work and glass with a platform for idols, storage drawers for puja items and integrated ambient lighting. Finishes range from natural polish to matte lacquer in warm tones fits beautifully between living room and kitchen. Dedicated prayer areas, aligned with aesthetic and Vastu principles.
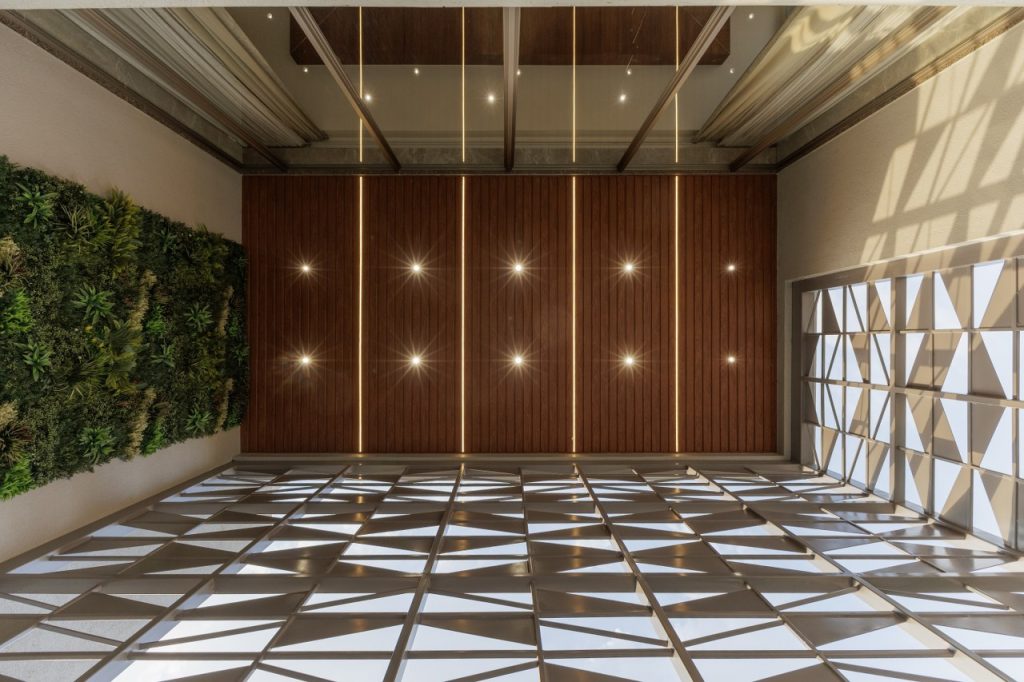
Master Bedroom
The design team positioned the master bedroom at the rear of the house to ensure both privacy and comfort. It features big openings without distractions to the view that ensures ample natural ventilation.
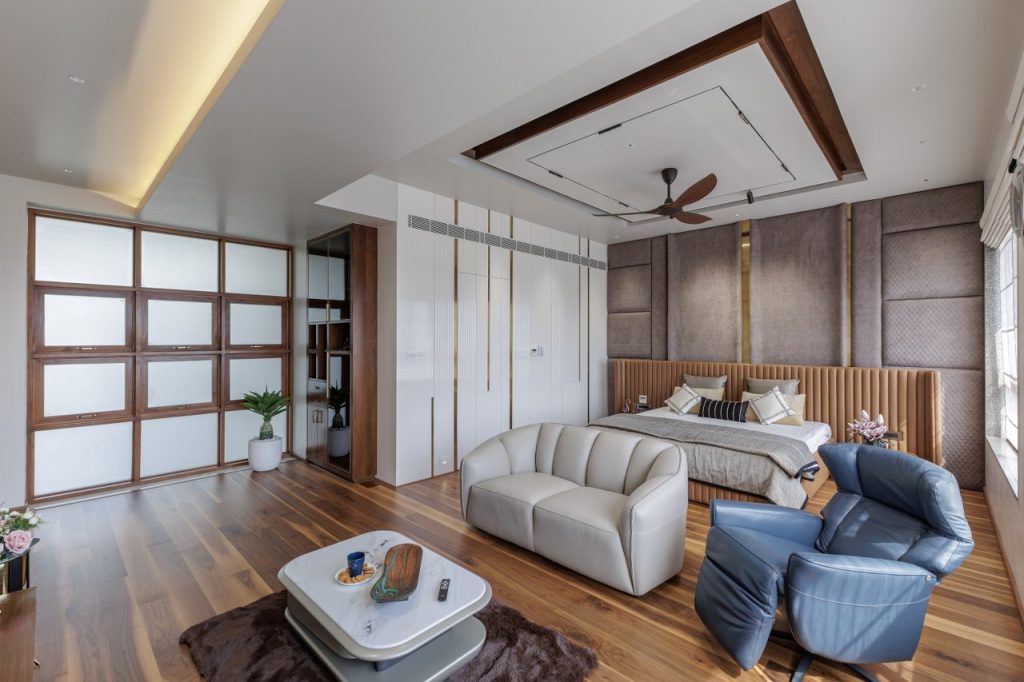
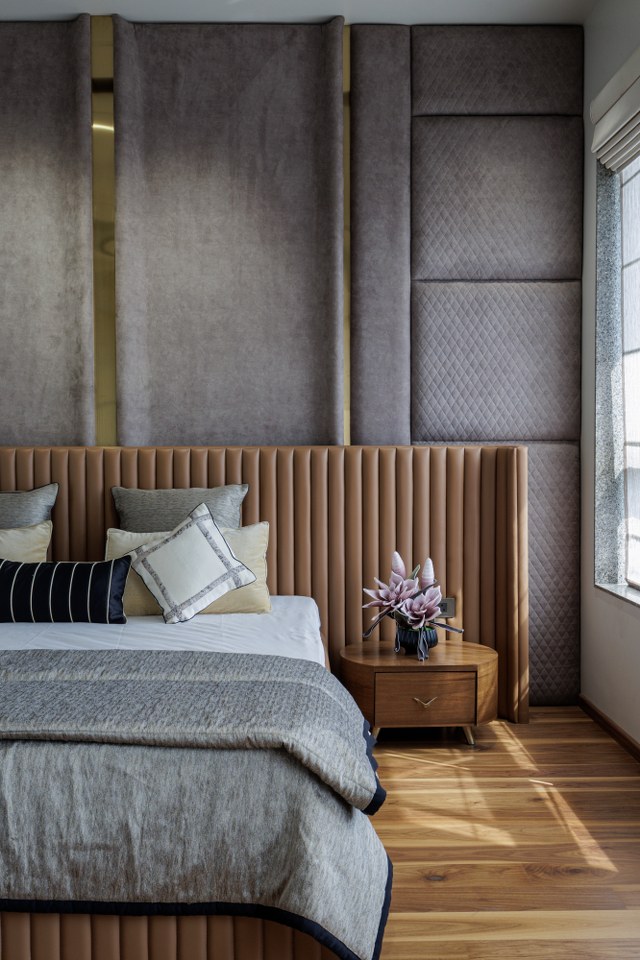
The design carefully segments the room to maximise light and airflow while offering a peaceful retreat.
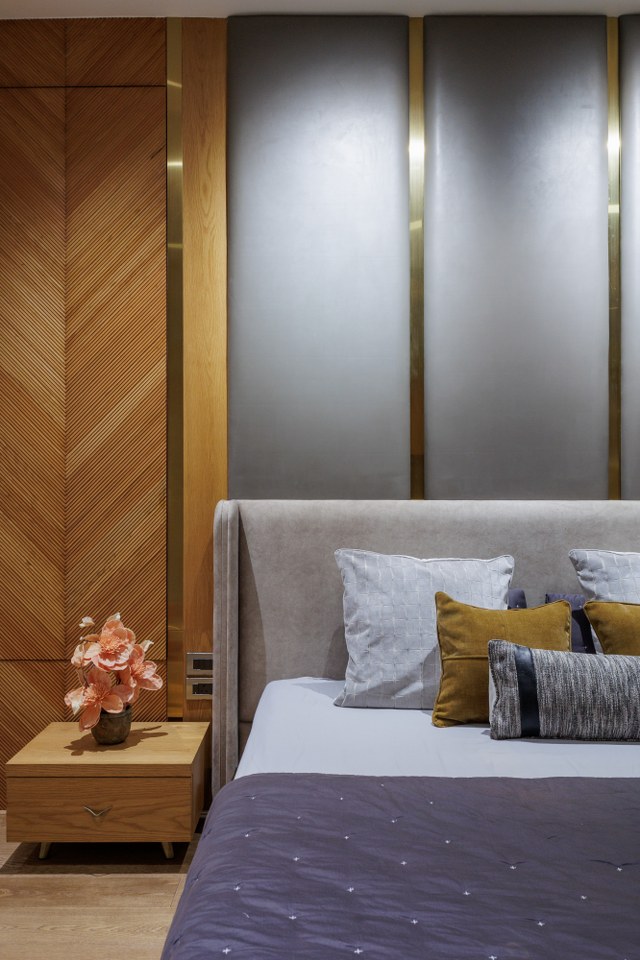
The material palette is simple, featuring , plastered walls with gypsum punning and wooden flooring complemented by seating area.
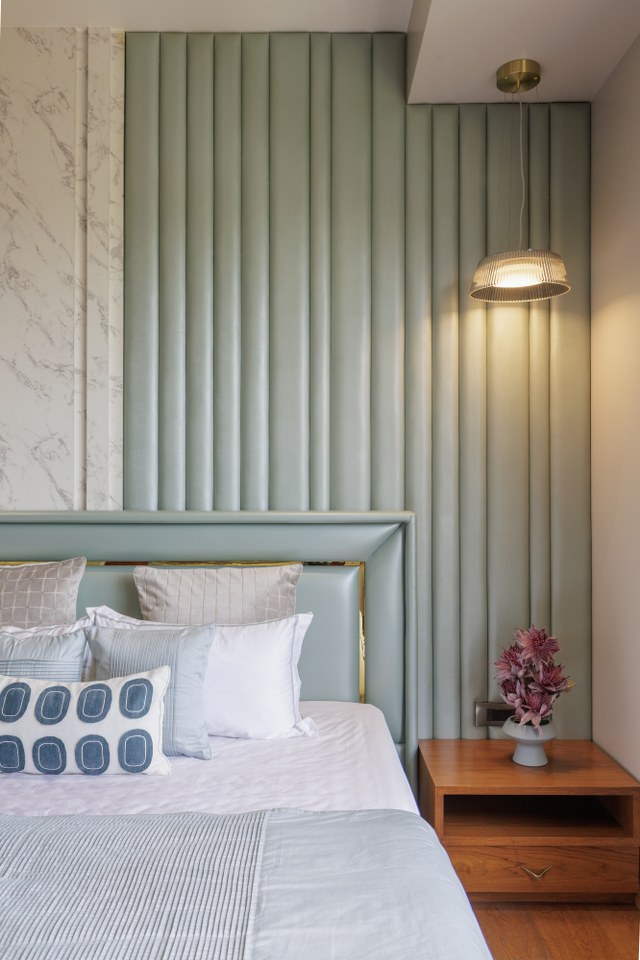
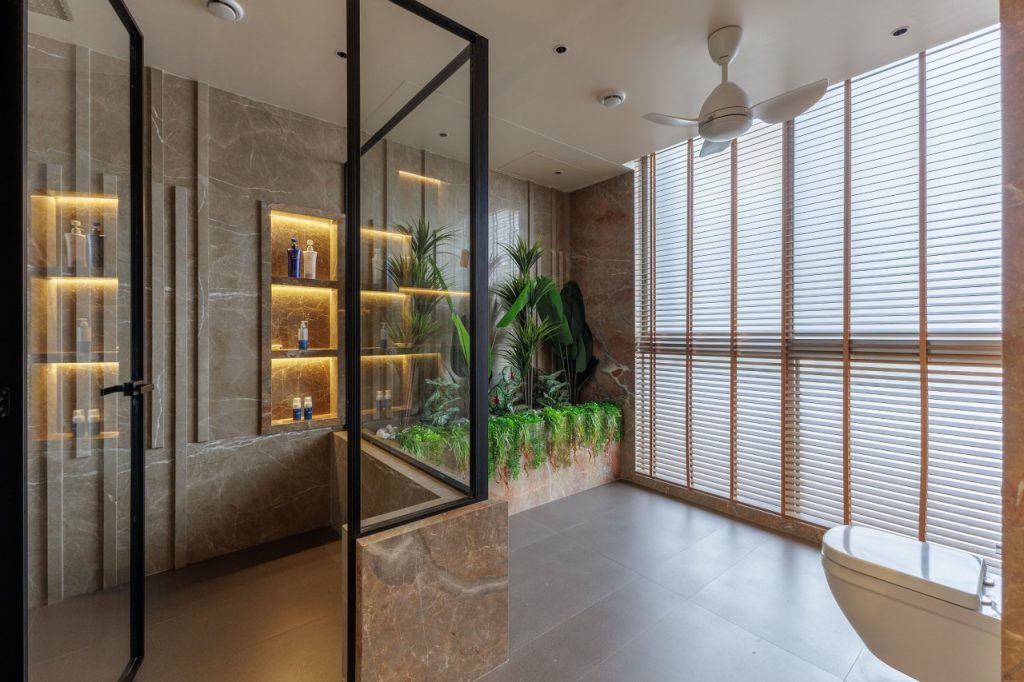
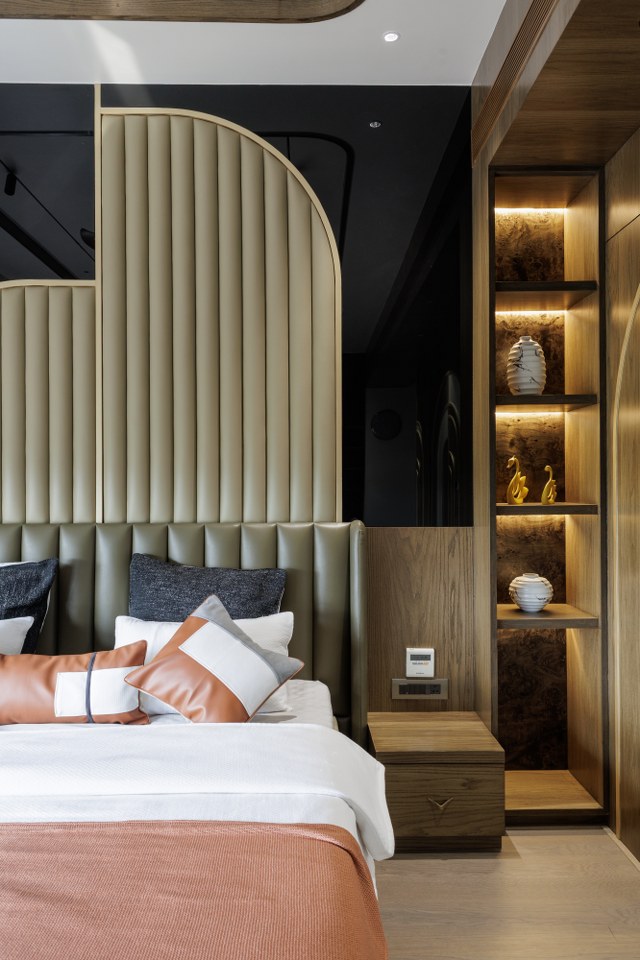
Multipurpose Space & Outdoor Seating
The multipurpose space flows into the outdoor seating area, creating a seamless connection between the interior and exterior. The scooped facade shape frames panoramic views, inviting natural light while maintaining privacy. This design allows the outdoor seating area to offer serene views without compromising the home’s seclusion, blending openness with intimacy.
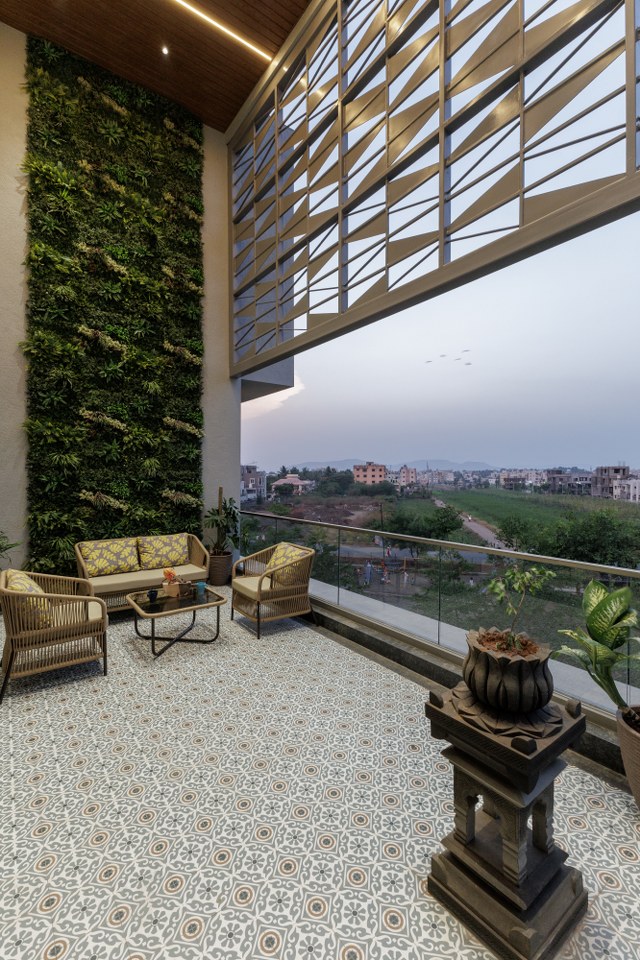
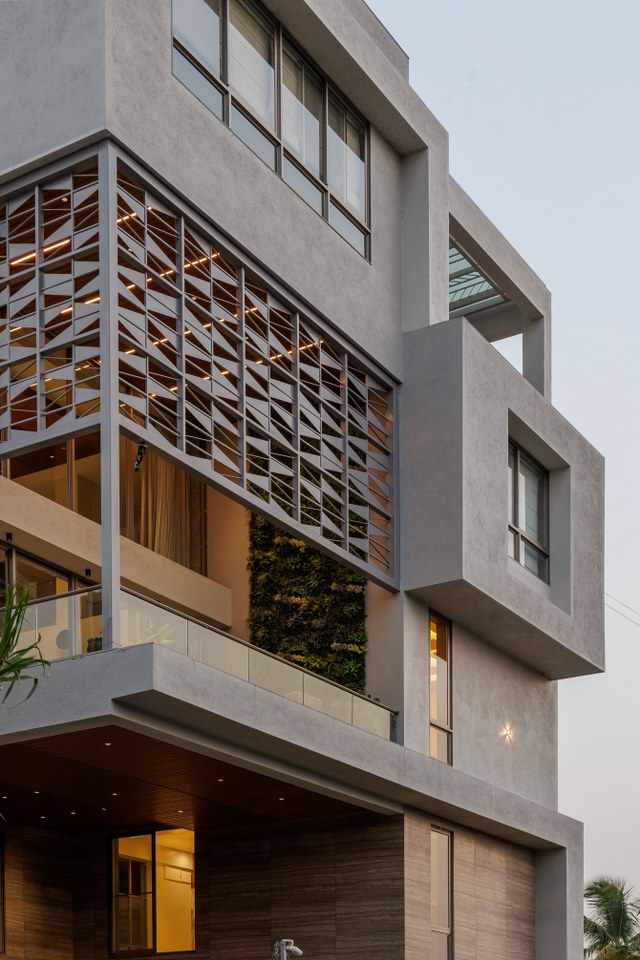
Fact File
Designed by: DESIGNEX
Project Type: Residential Architecture Design
Project Name: Mega Paradise
Location: Karad
Year Built: 2025
Duration of the project: 2019-2025
Project Size: 3500 Sq.ft
Principal Architects: Ar. Ashish Anand Kulkarni & Ar. Neha Ashish Kulkarni
Photograph Courtesy: Vivekajeet Purohit
Products / Materials / Vendors: Wallcovering / Cladding – travertine finish tile-Nilkanth / Lighting – Philips-Kiran Electricals / Doors and Partitions – Hardware Concept / Sanitaryware – Grohe-Mahalakshmi Ceramics / Windows – Tostem / Furniture – domicile-Sanjar / Flooring – Italian Marble-Stona Capital Kitchen – hacker / Paint – Asian Paints / Artefacts – Mayur Artifacts / Hardware – Hafele, CNR
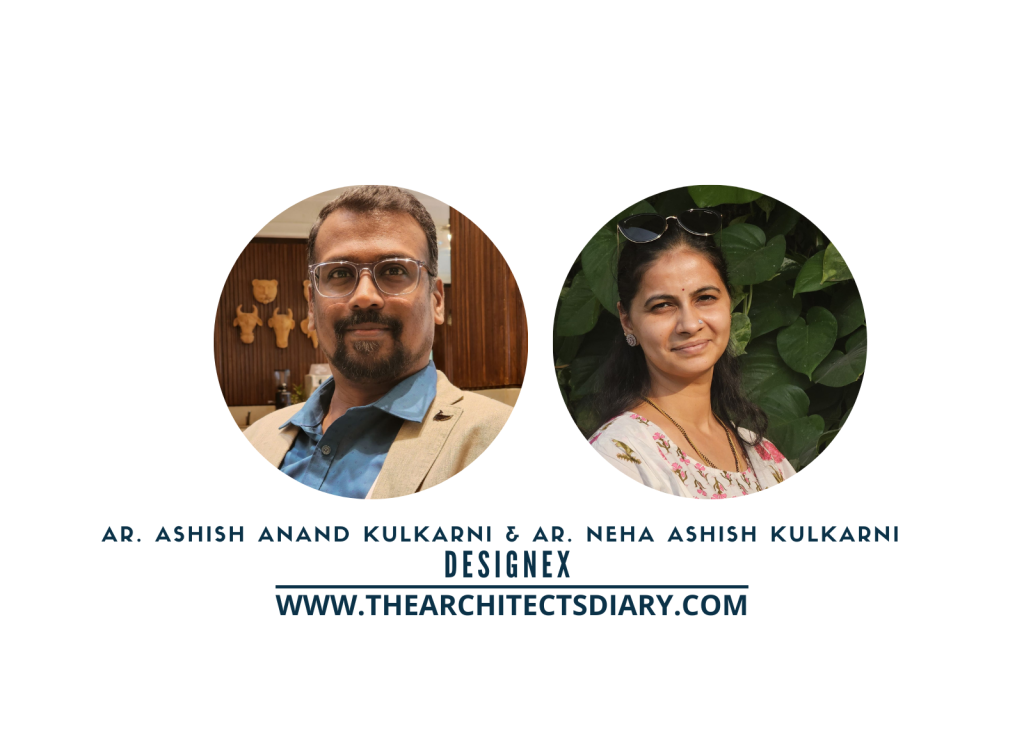
Firm’s Website Link: DESIGNEX
The Firm’s Instagram Link: DESIGNEX
Firm’s Facebook Link: DESIGNEX
For Similar Project >>> Residential Architecture Is Meticulously Crafted To Meet The Diverse Needs
