This home celebrates Tropical Home Design in context with the climate of Kerala. Here, where we practice, is not merely a geographical context; it’s a climate, a culture, a lived rhythm. Designing here means responding to more than a brief. It means responding to rain-heavy skies, humid air, deeply rooted vernacular knowledge, and the emotional undercurrent of home. With Qaidh, we sought to design a residence that holds all of this, while quietly stepping into the language of contemporary living.
This house was designed for a sea captain returning home. And with that came a responsibility, to ground the design in a sense of stillness and belonging. The word Qaidh, meaning ‘anchor’ in Arabic, reflects not only the client’s seafaring past but also the emotional anchoring we hoped this home would provide.
This Home Celebrates Tropical Home Design | PATH. People in Architecture Transforming Habitats
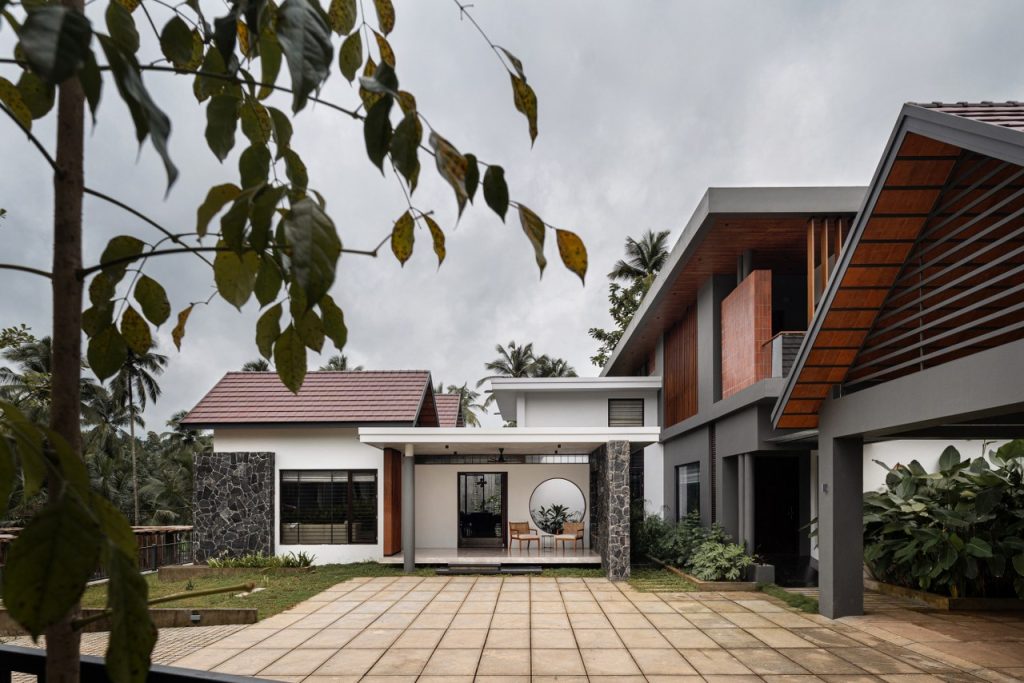
Rooted in Climate, Shaped by Context
Kerala’s tropical climate is demanding and generous in equal measure. With high humidity, intense monsoons, and abundant sun, homes here are not about resisting the outdoors, but softening the thresholds between inside and out. Traditional tropical home design responds through shaded verandas, deep overhangs, and generous courtyards, elements we deeply respect and intentionally reinterpret in our practice.
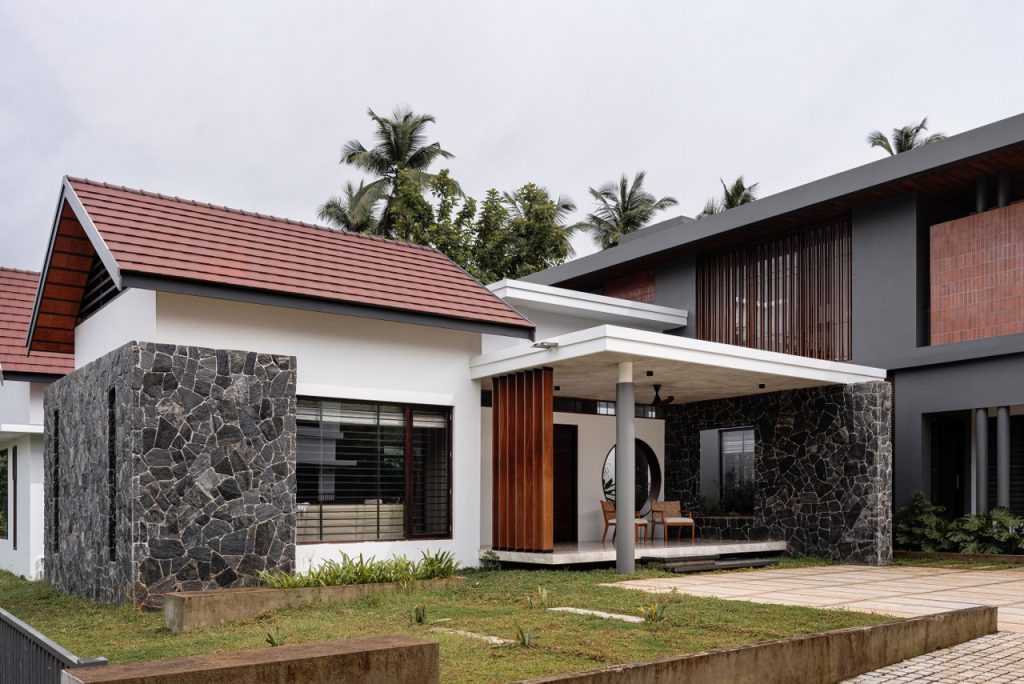
In Qaidh, these principles appear as architectural gestures rather than stylistic quotes. Deep roof overhangs, wide sliding openings, and protected edges help manage the heat and rain.
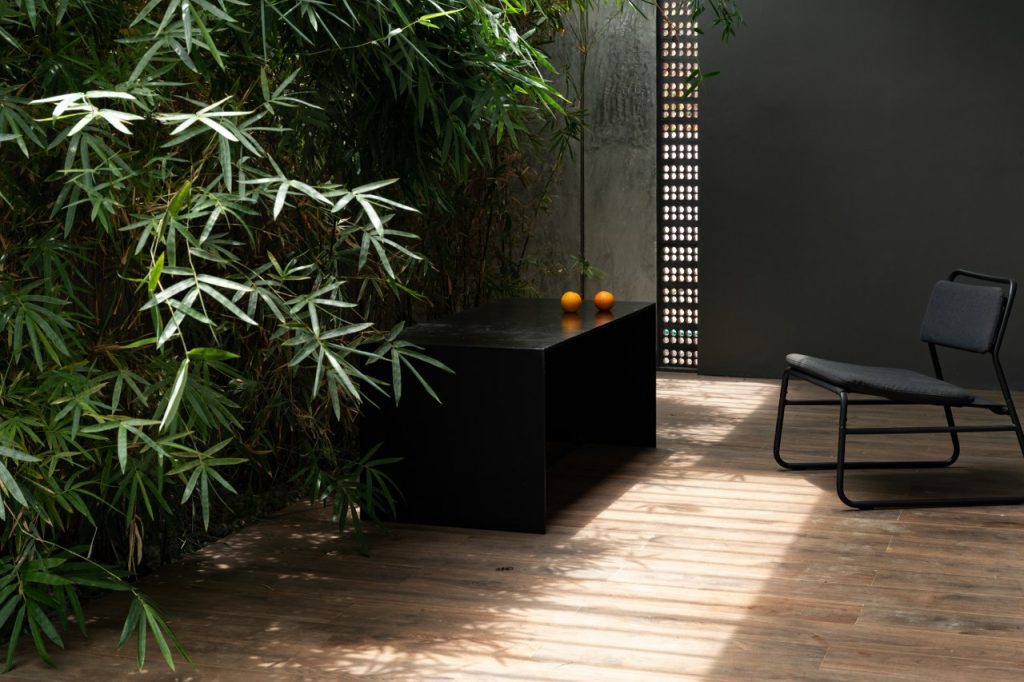
The entire massing of the house follows the site’s gentle topography, with a cascading roofline across three levels. This gesture allows the home to nestle into the landscape, rather than dominate it—a decision driven by both ecology and humility.
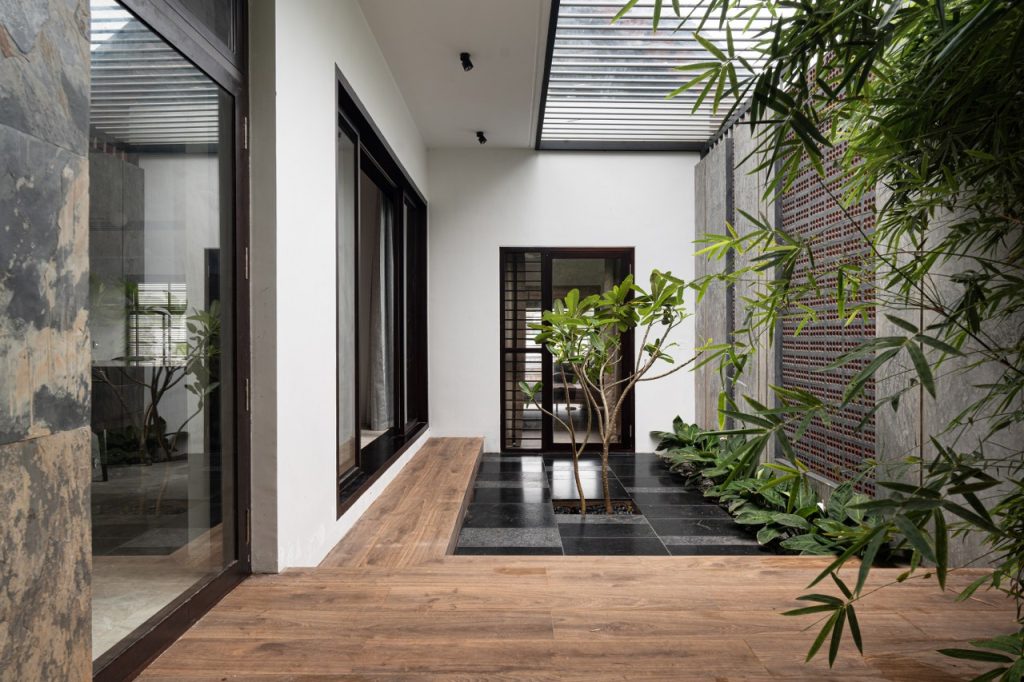
A Spatial Journey, Not Just a Floor Plan
We believe homes should unfold like experiences, not just serve as containers of rooms. In Qaidh, the entry foyer is a gentle compression of space. To the left lies the formal living room behind a quiet sliding partition, and to the right, a circular window nods to the captain’s nautical life. Beyond this entry, the house begins to open up, literally and emotionally.
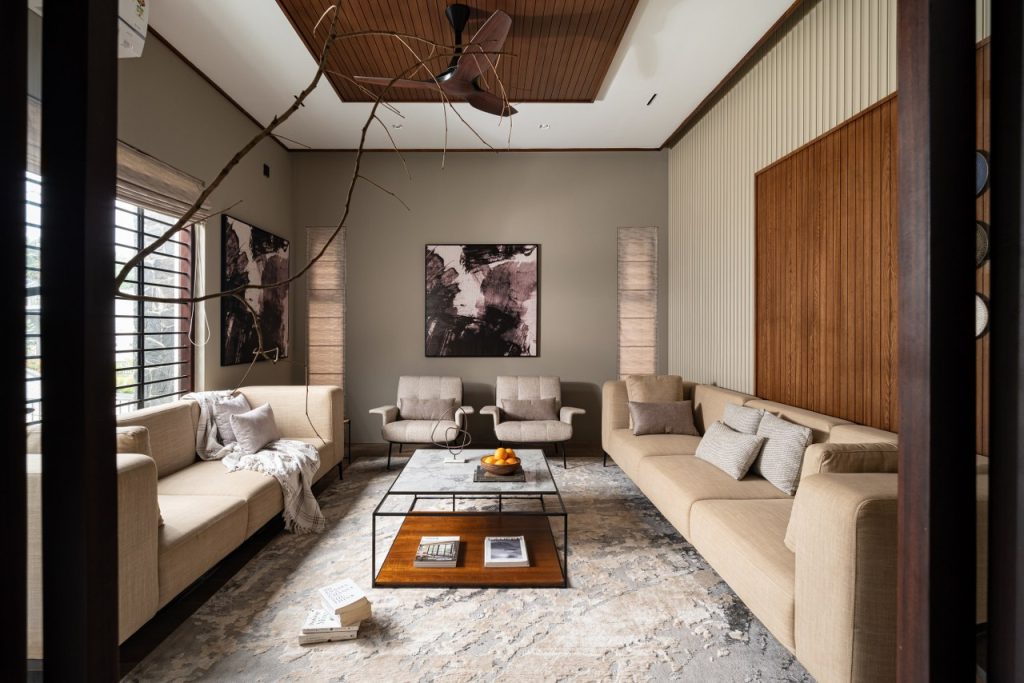
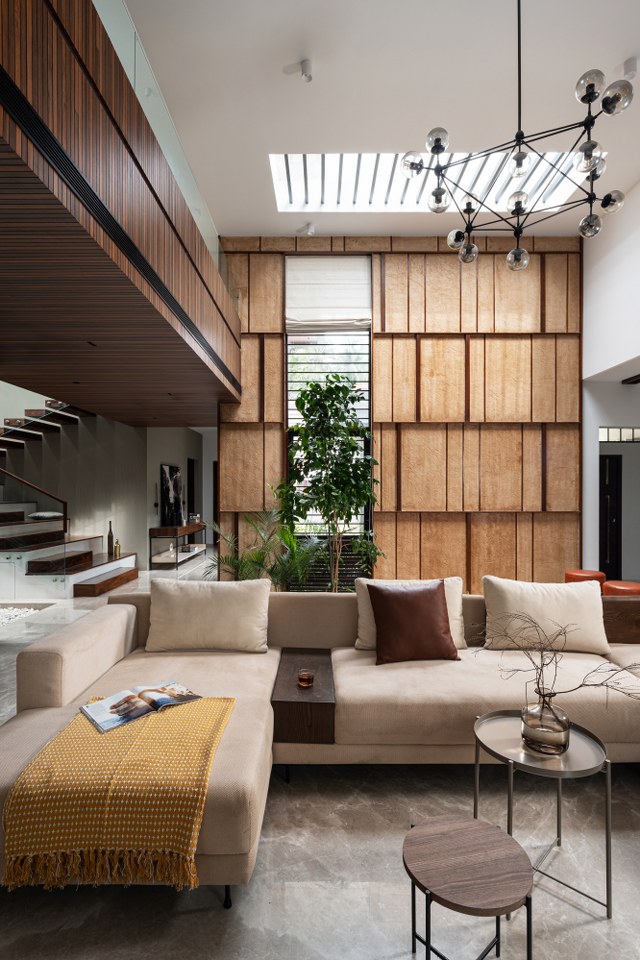
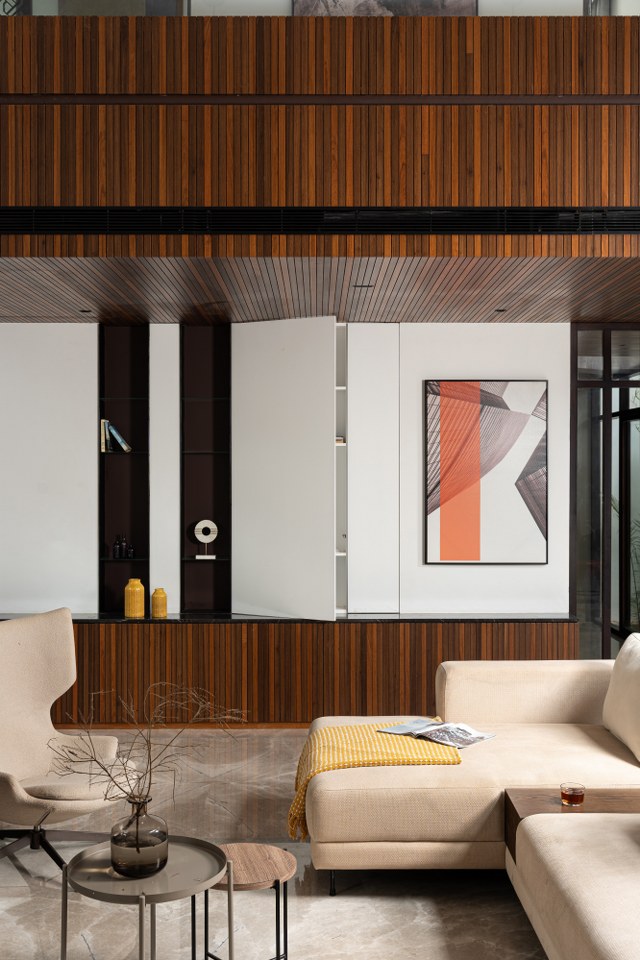
The main living space steps up slightly from the foyer and branches out into a family lounge, a dining space, and two inner courtyards.
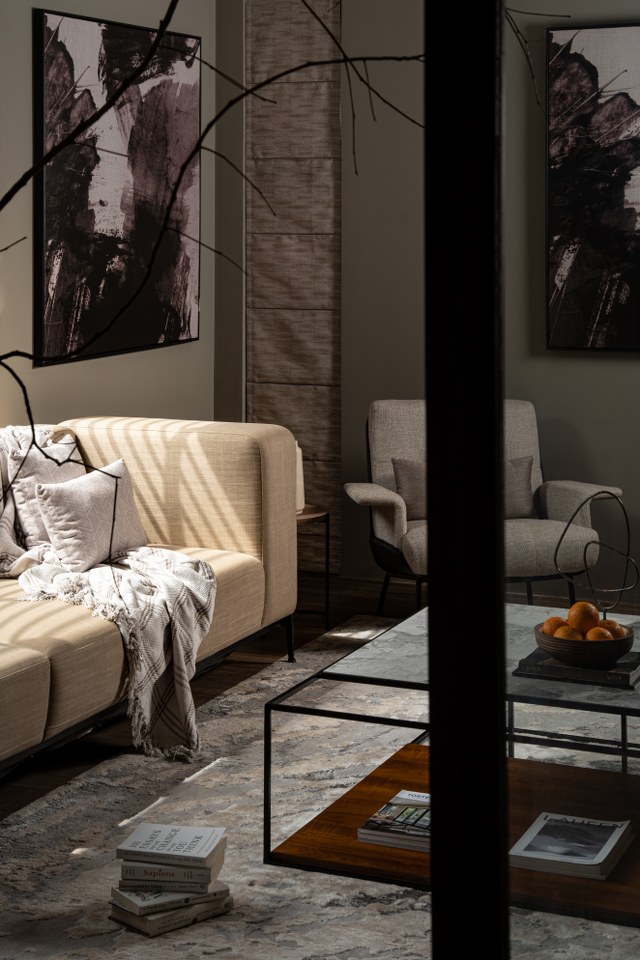
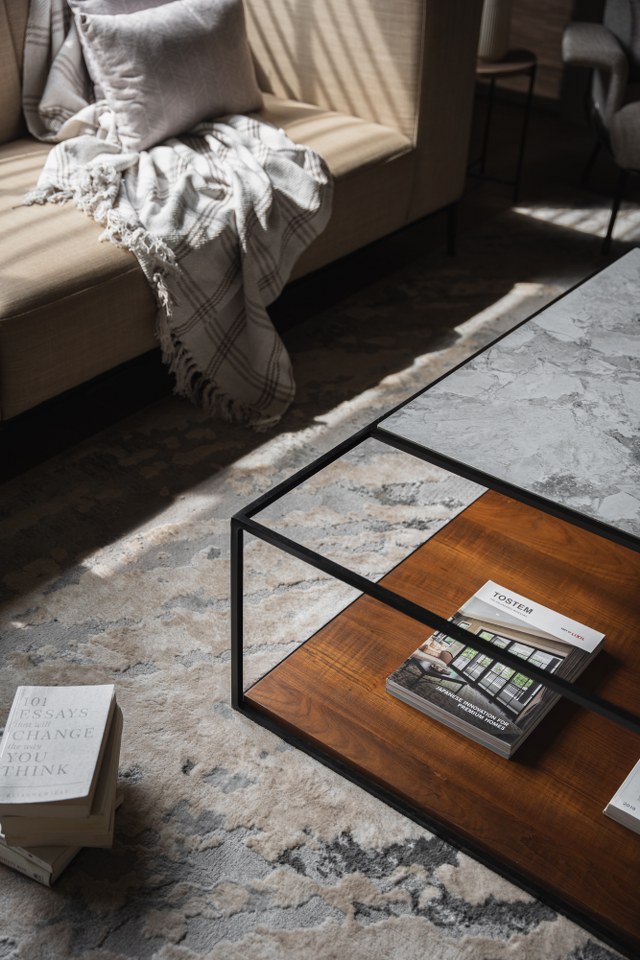
These courtyards, with their dappled light and breezy calm, are not just ornamental, they are essential. They bring the sky into the house, allow light and shadow to animate the interiors, and offer moments of solitude amidst family life.
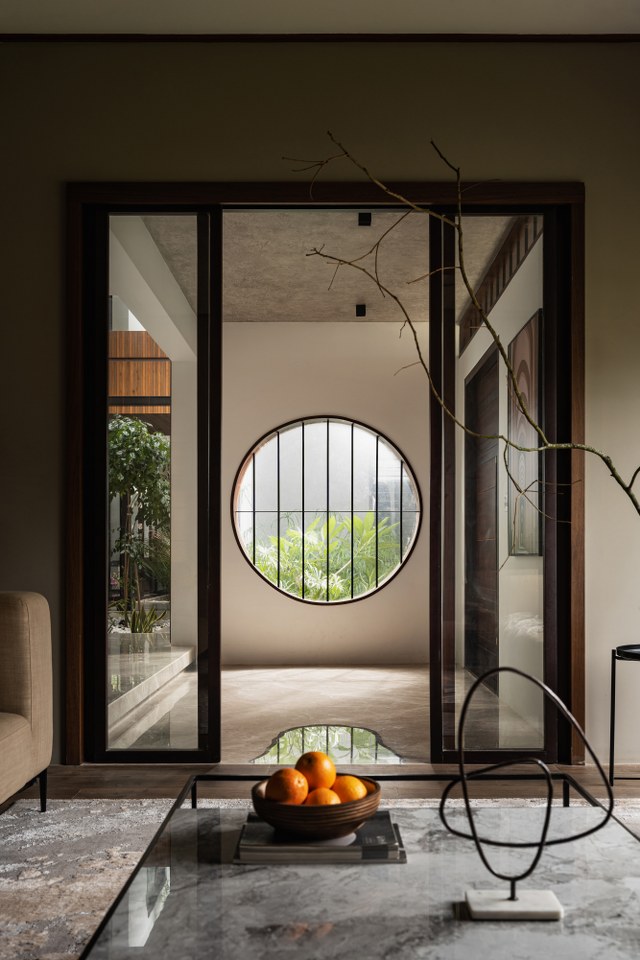
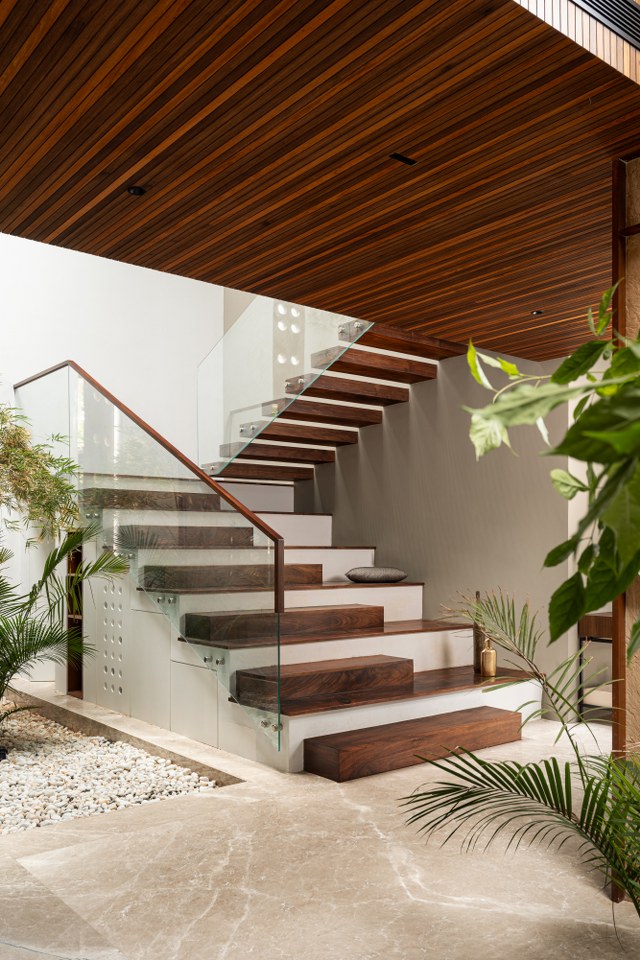
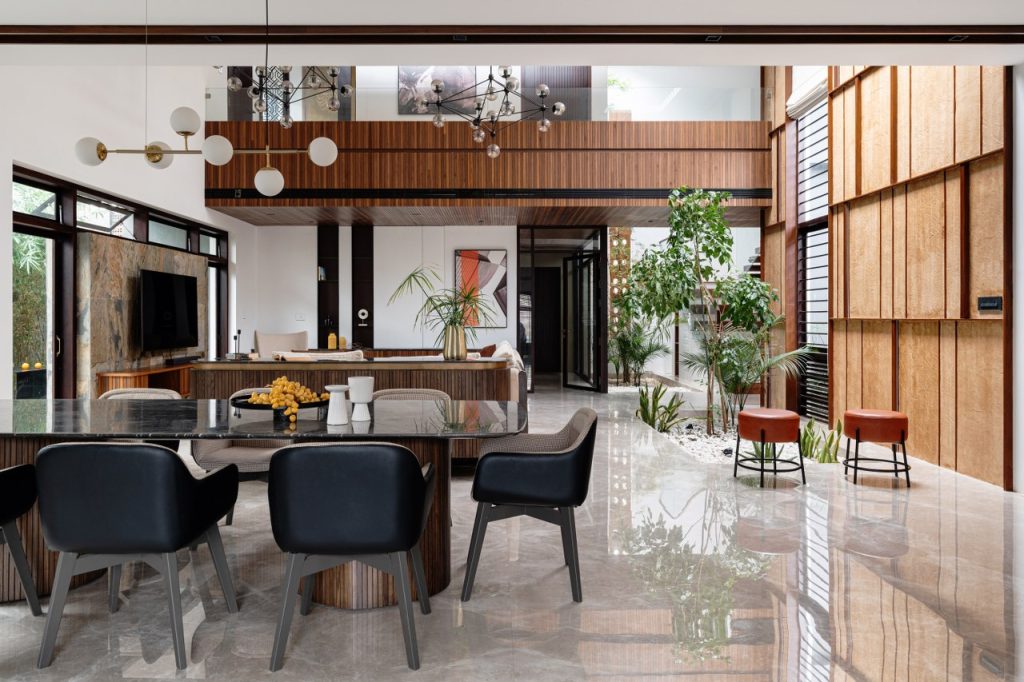
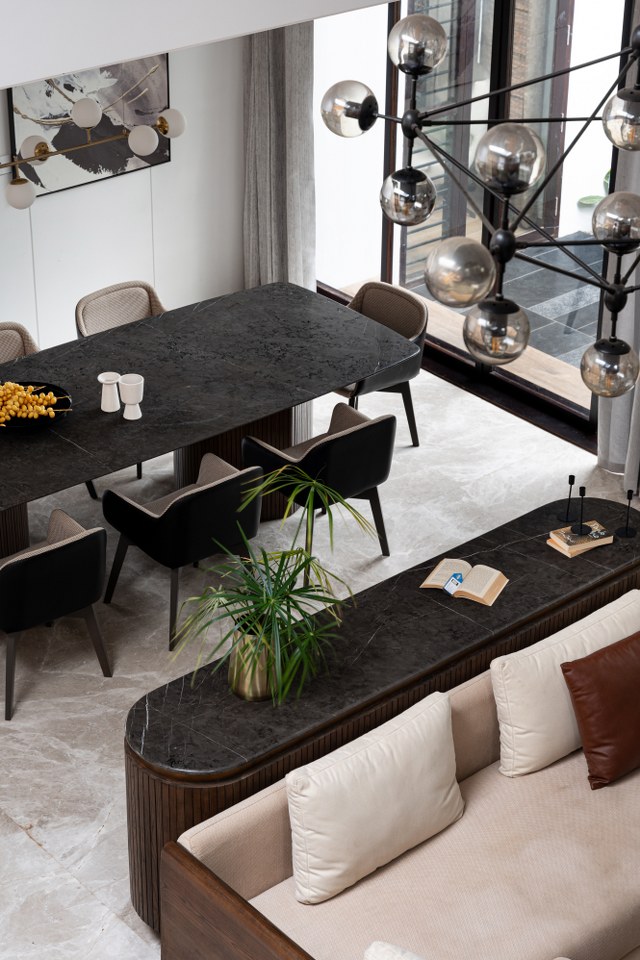
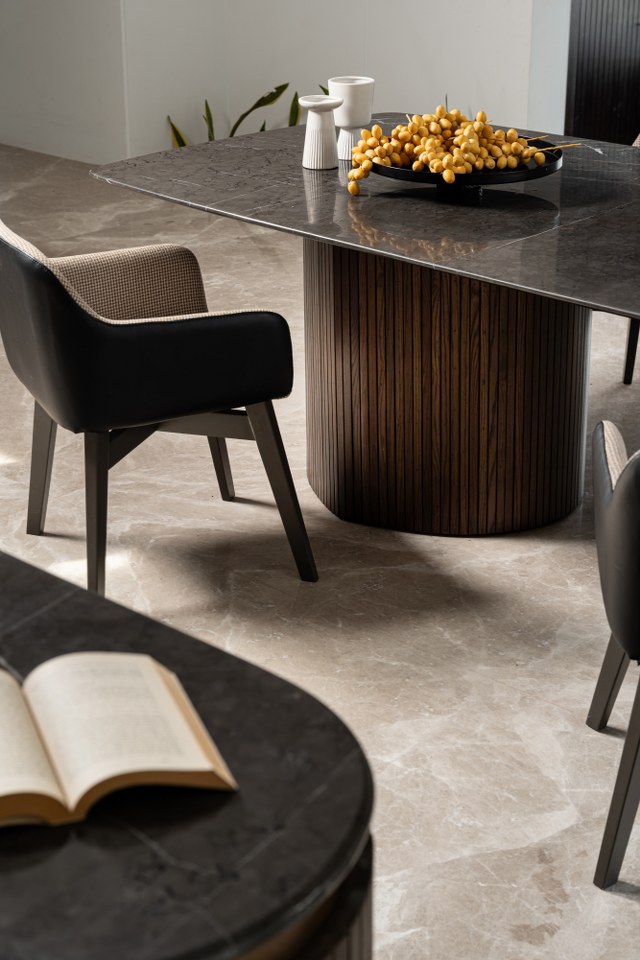
Kitchen
The kitchen sits tucked to the far right, separated by a lush courtyard and staircase void. Every major programmatic element in Qaidh, from the dining room to the bedrooms, has access to outdoor spaces, either visually or physically. This idea of “permeable living” is central to how we approach tropical domesticity.
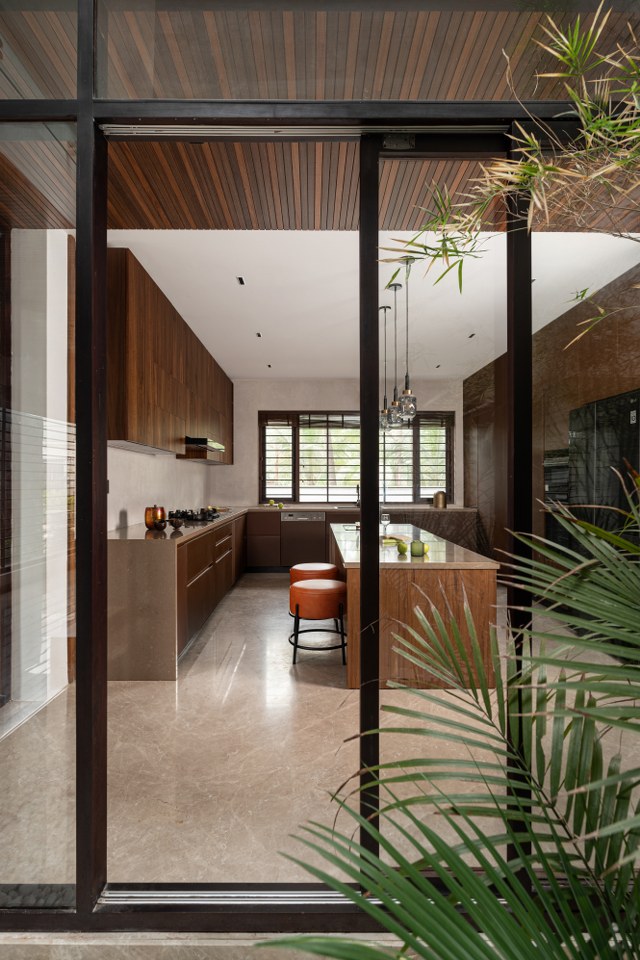
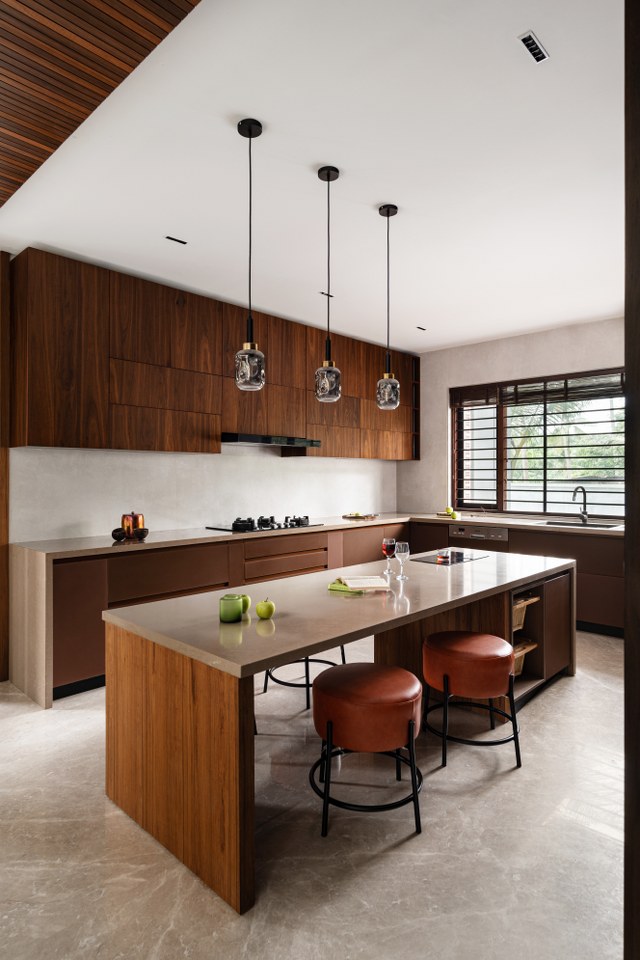
Light, Volume, and the Longing for Land
The client’s profession heavily informed the design language. As a ship captain, much of his life was spent in constrained spaces, surrounded by the horizon but disconnected from the ground. We wanted Qaidh to be the opposite of that, to feel generous, tactile, and rooted.
The living room rises into a double-height volume, not for drama, but for breath. Light travels freely through clerestory windows and tall vertical slits. Warm air escapes, shadows shift. The verticality doesn’t shout; it invites. This spatial release is countered with grounded materials, textured plaster walls, dark-polished ash wood, and earthy fabric tones.
The bedrooms maintain this grounding with consistent materiality, warm browns, linen-textured walls, wood-paneled furniture, and the occasional surprise of a courtyard just beyond the window.
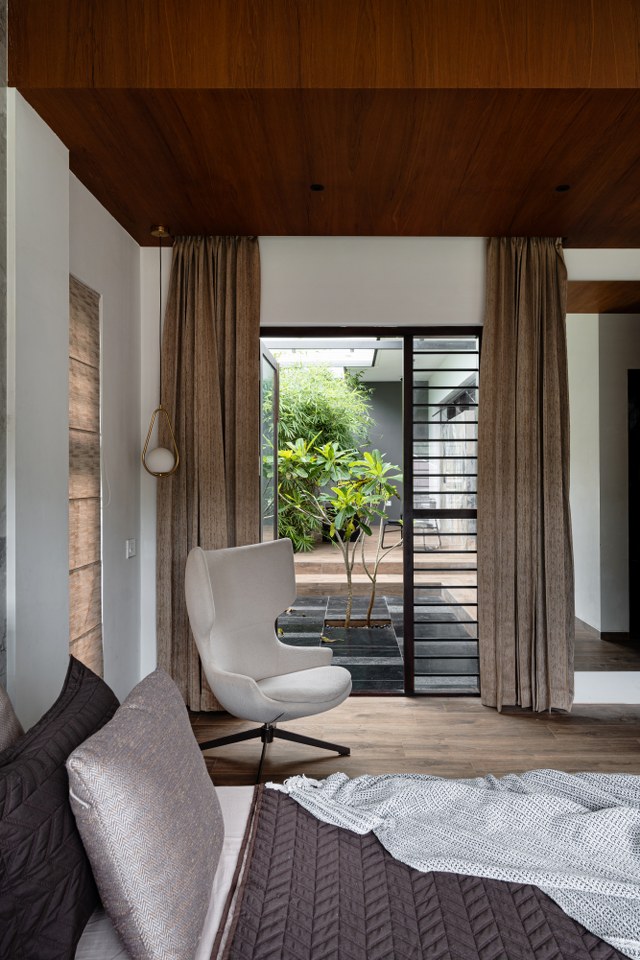
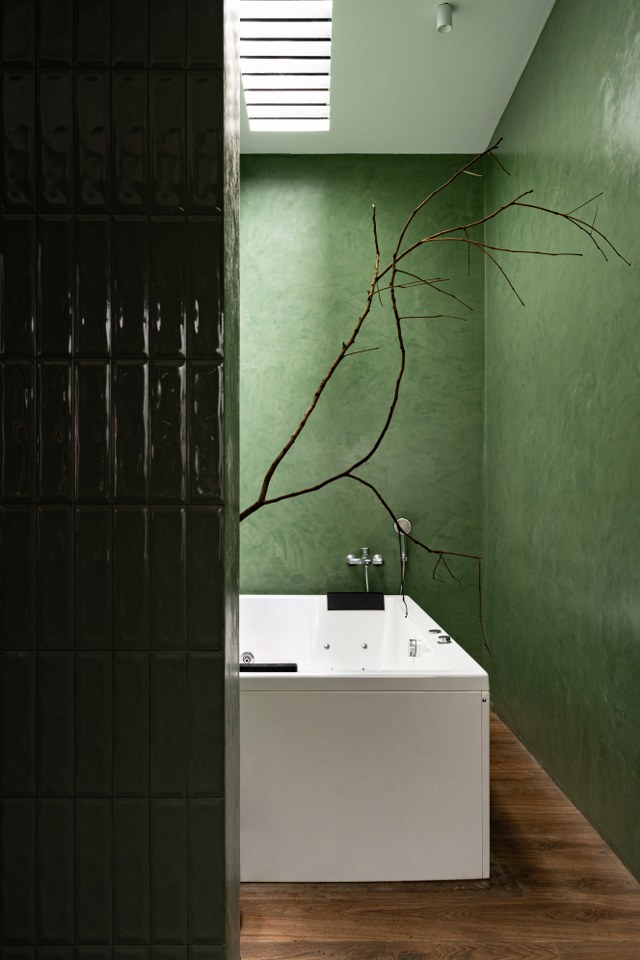
A Home for Absence and Togetherness
We designed Qaidh not just for the person who returns, but for the family that stays. The layout encourages collective moments, dining, playing, conversing, without sacrificing quietude. Spaces are defined not always by walls but by subtle level changes, the play of light, and the orientation toward greenery.
The most emotionally charged part of the house is the master bathroom, a spa-like retreat envisioned to mimic the tranquility of a forest. Green plaster walls, glazed subway tiles, and a centrally placed Jacuzzi turn a daily ritual into an immersive pause. It’s one of those spaces where architecture meets emotion without needing to explain itself.
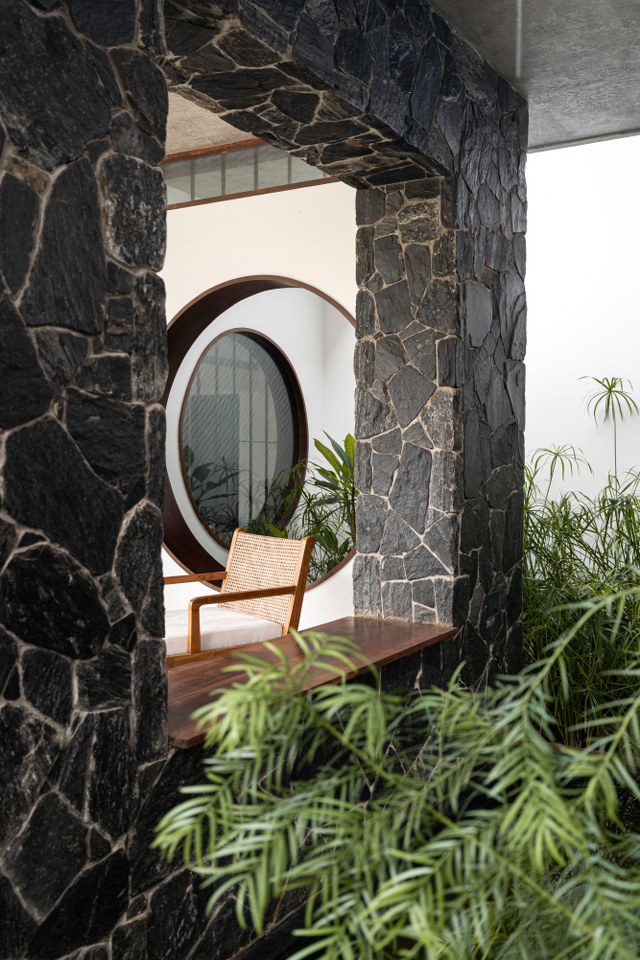
Holding Past and Present in One Frame
Designing Qaidh was less about invention and more about interpretation. It’s a house that listens to its land, its light, its people. While it borrows from Kerala’s timeless vocabulary, it doesn’t imitate. Instead, it builds on it, softly, respectfully, and with clarity. This house blend of modern & tropical home design.
As architects, our role is not just to solve spatial problems, but to offer shelter for memories yet to be made. In Qaidh, we hope we’ve created more than a house. We hope we’ve created a quiet return, a place that feels like home before it’s even fully lived in.
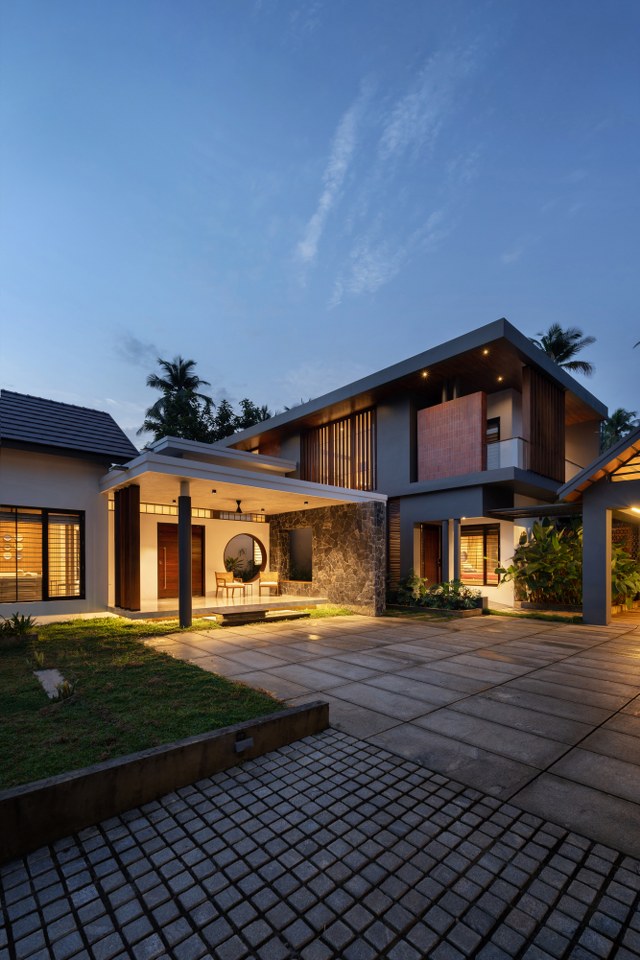
Holding Past and Present in One Frame
Designing Qaidh was less about invention and more about interpretation. It’s a house that listens, to its land, its light, its people. While it borrows from Kerala’s timeless vocabulary, it doesn’t imitate. Instead, it builds on it, softly, respectfully, and with clarity.
As architects, our role is not just to solve spatial problems, but to offer shelter for memories yet to be made. In Qaidh, we hope we’ve created more than a house. We hope we’ve created a quiet return, a place that feels like home before it’s even fully lived in.
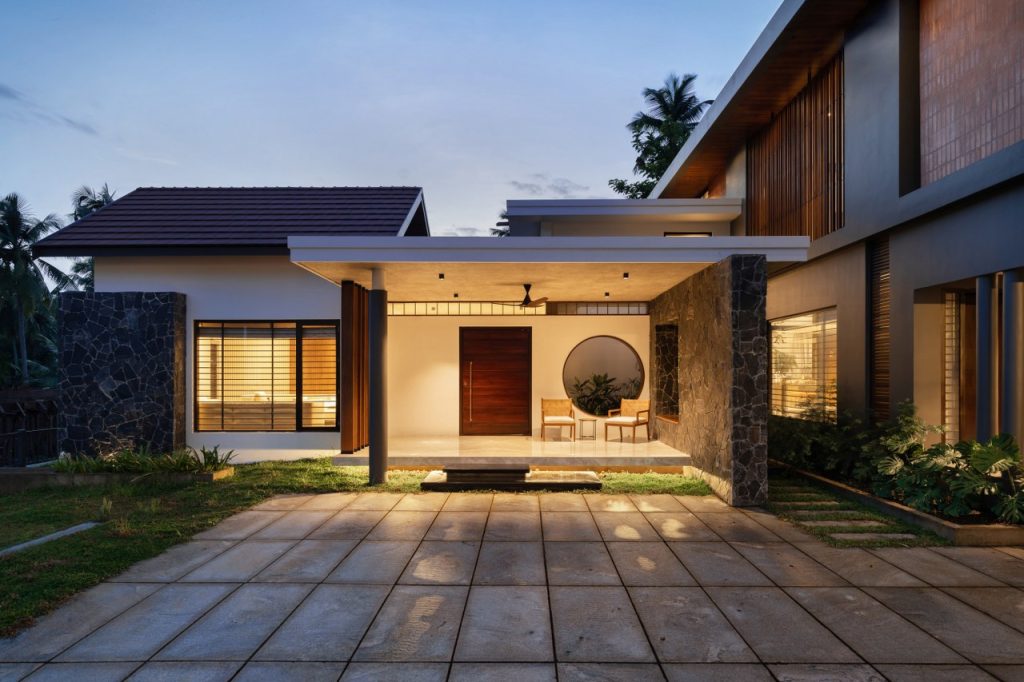
Fact File
Designed by: PATH. People in Architecture Transforming Habitats
Project Type: Residential Architecture & Interior Design
Project Name: Qaidh
Location: Malappuram, Kerala
Year Built: 2024
Duration of the project: 2021-2024
Built-up Area: 2400 Sq.ft
Project Size: 5500 Sq.ft
Principal Architect: Asadullah Ibrahim
Team Design Credits : Abdul Haseeb C K, Ar.Hanan, Afneen P & Shahul Shibili
Photograph Courtesy: Turtle Arts
Consultants for the Project: Civil – Er. Mashood / MEP & HVAC Consultants – Er. Jithin Benson / Structure Engineers – Er. Mashood / Lighting Designers – Shahul Hameed / Environmental & Sustainability Consultants – Asadullah Ibrahim / Contractors – Saneesh – Archia
Firm’s Instagram Link: PATH. People in Architecture Transforming Habitats
Firm’s Facebook Link: PATH. People in Architecture Transforming Habitats
For Similar Project >>> Residential Architecture Is Meticulously Crafted To Meet The Diverse Needs
